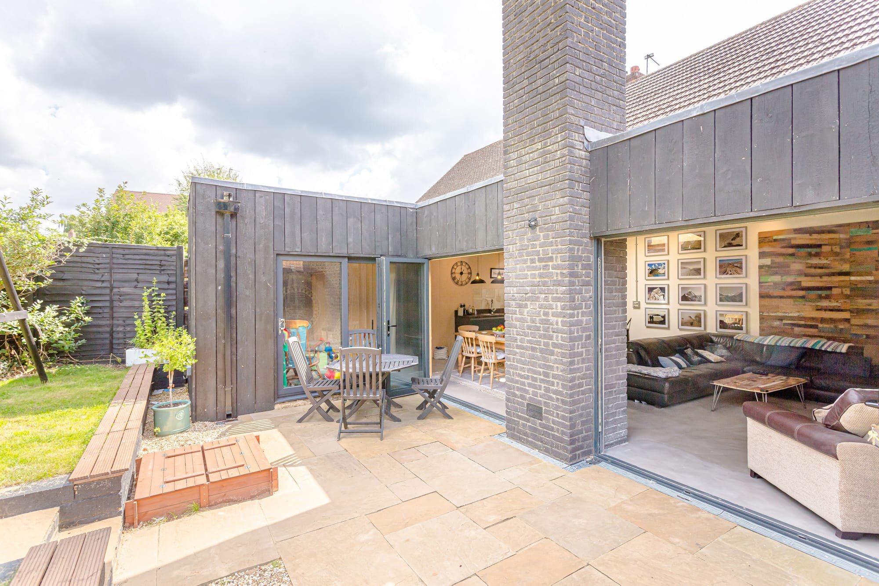
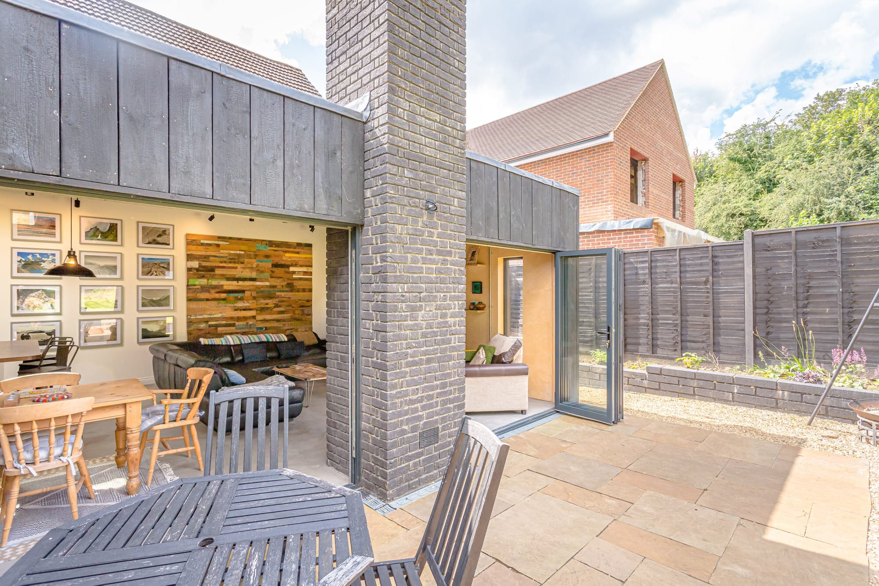
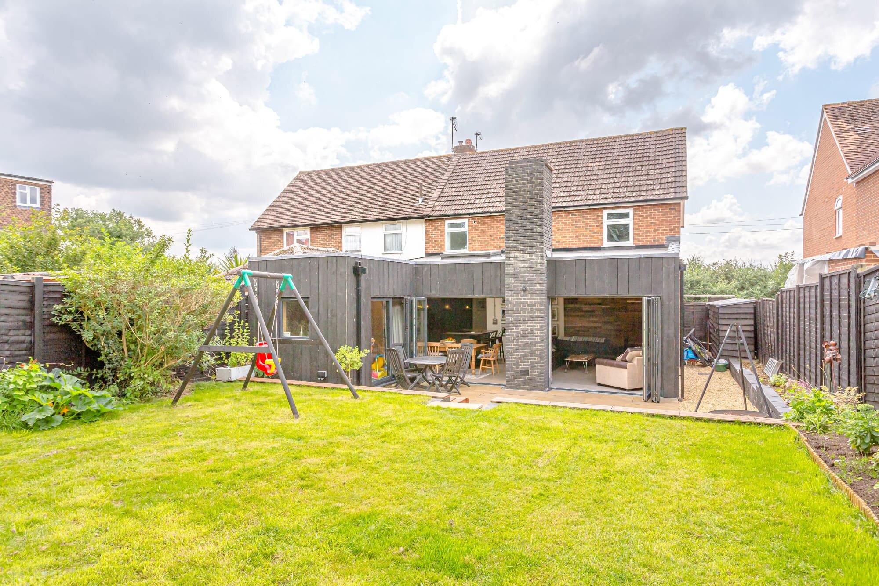

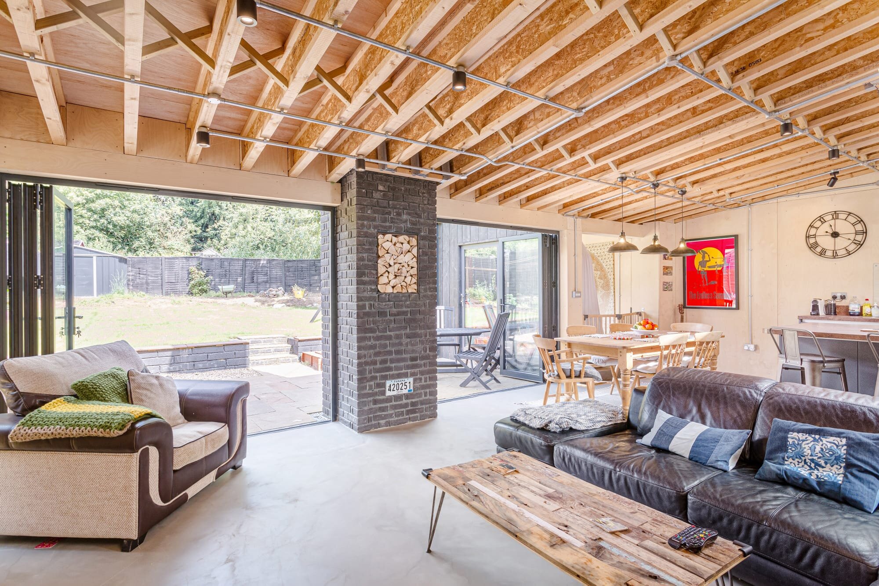


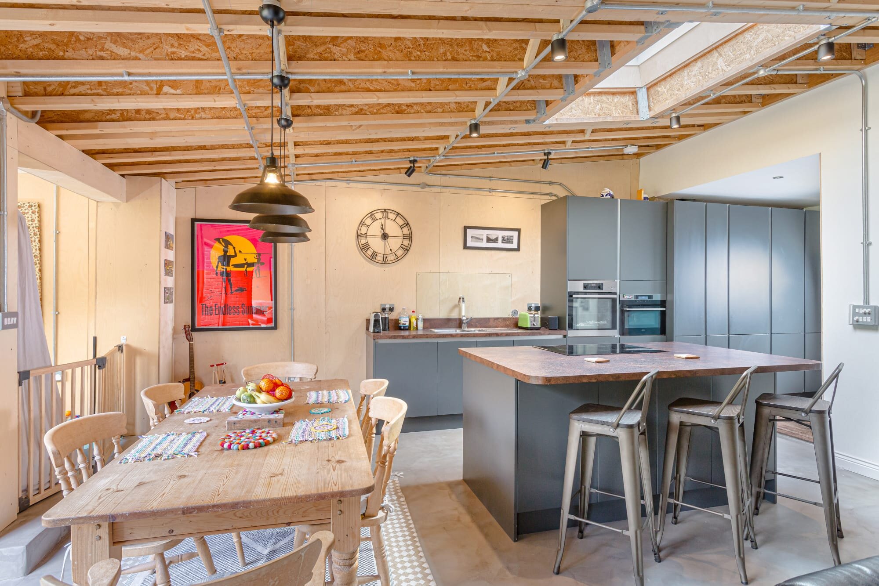
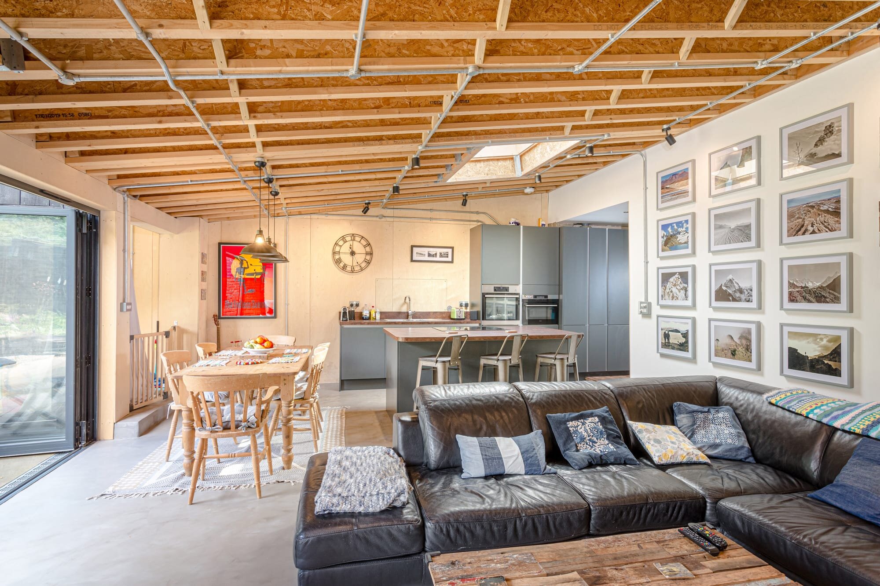
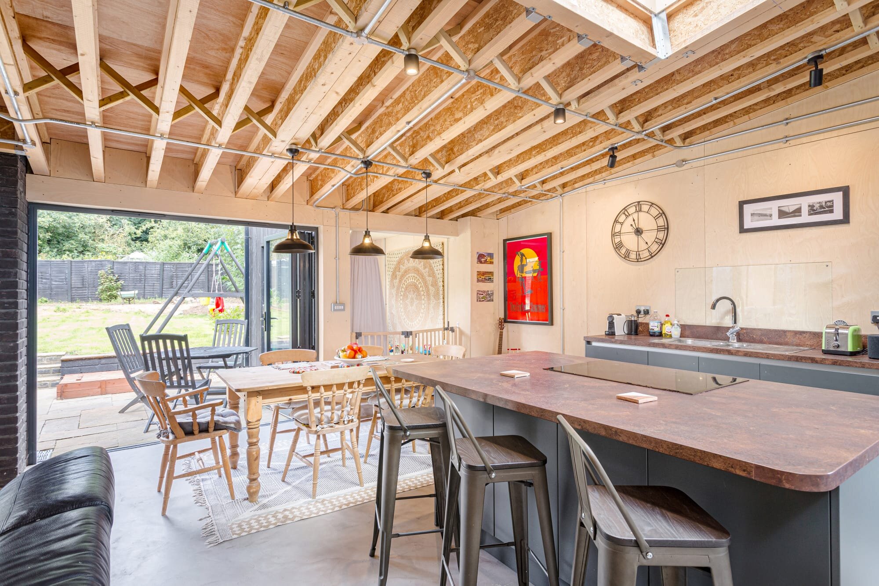
Charred Extension, St Albans
Our client approached to extend and re-organise this poorly laid out property which had side main entrance door and no sense of arrival.
We first re-designed the internal layout on the ground floor, reducing the overly large lounge and incorporating a relocated front entrance. The new entrance now provides access to a large hall with wc and makes more sense of the layout improving the flow of the house. The existing entrance area made way for a nice sized study.
The brief also included for a large rear extension, removing the old ramshackle extension. We conceived the extension as a shadow cast by the existing house, with all dark materials. The extension was designed to allow the hands on client to carry out a large amount of the work themselves, with a timber frame and the only wet trade being the ground works and brick chimney.
Internally birch ply was specified in lieu of plasterboard and the ceiling consists of exposed TJi joists with a concrete polished floor, giving a very contemporary urban industrial feel. The focal point to the extension both internally and externally is the dark grey exposed brick chimney breast which accommodates the wood burner. Externally, this two storey chimney, set against the single storey extension acts as a totem and focal point to the garden.
The extension and old out-house have been joined creating a harmonious form and all clad in charred scaffold boards. The process, known as Shou Sugi Ban, is a technique which dates from the 18th Century in Japan and seals the wood. This technique creates a beautiful deep and rich tone as well as a beautiful texture.
