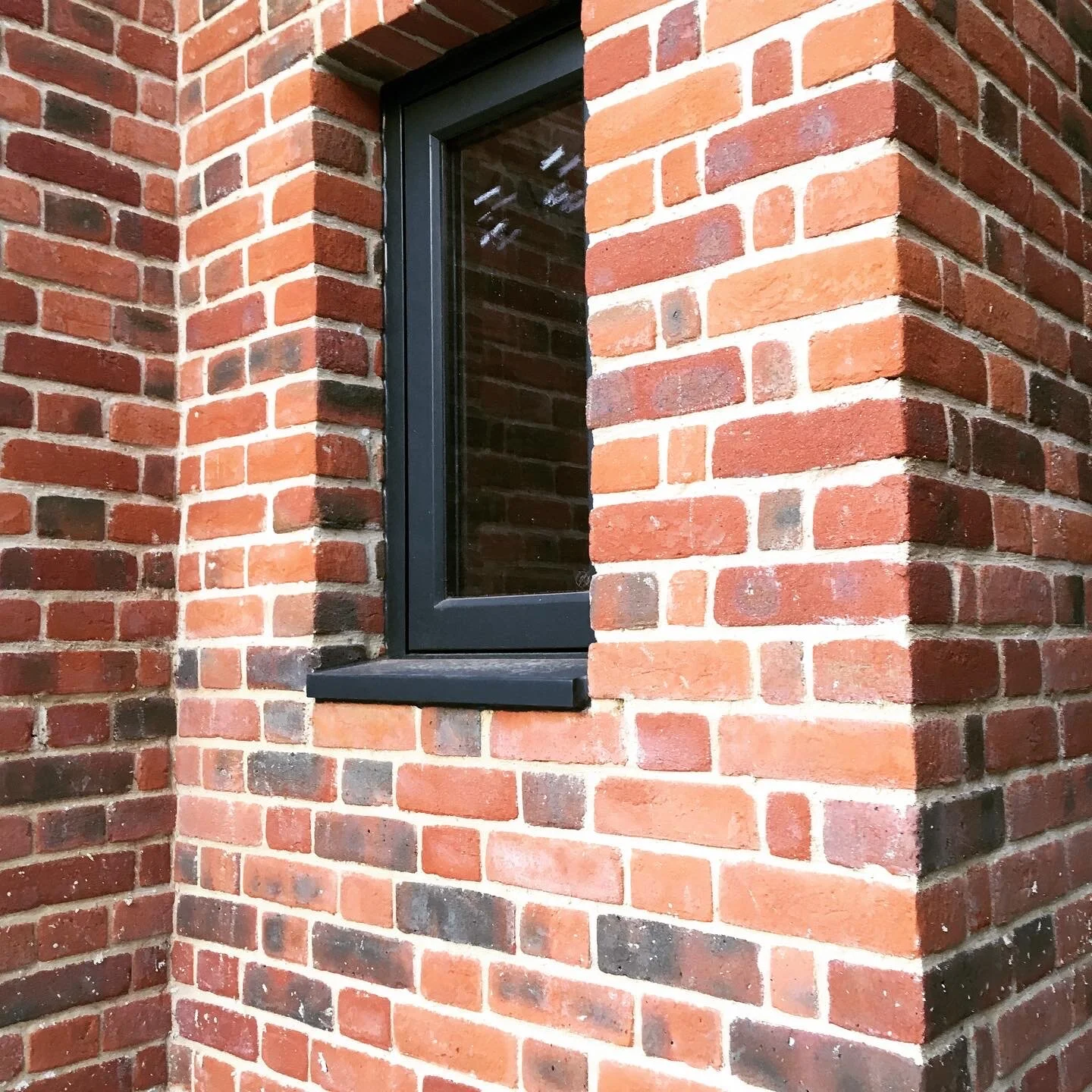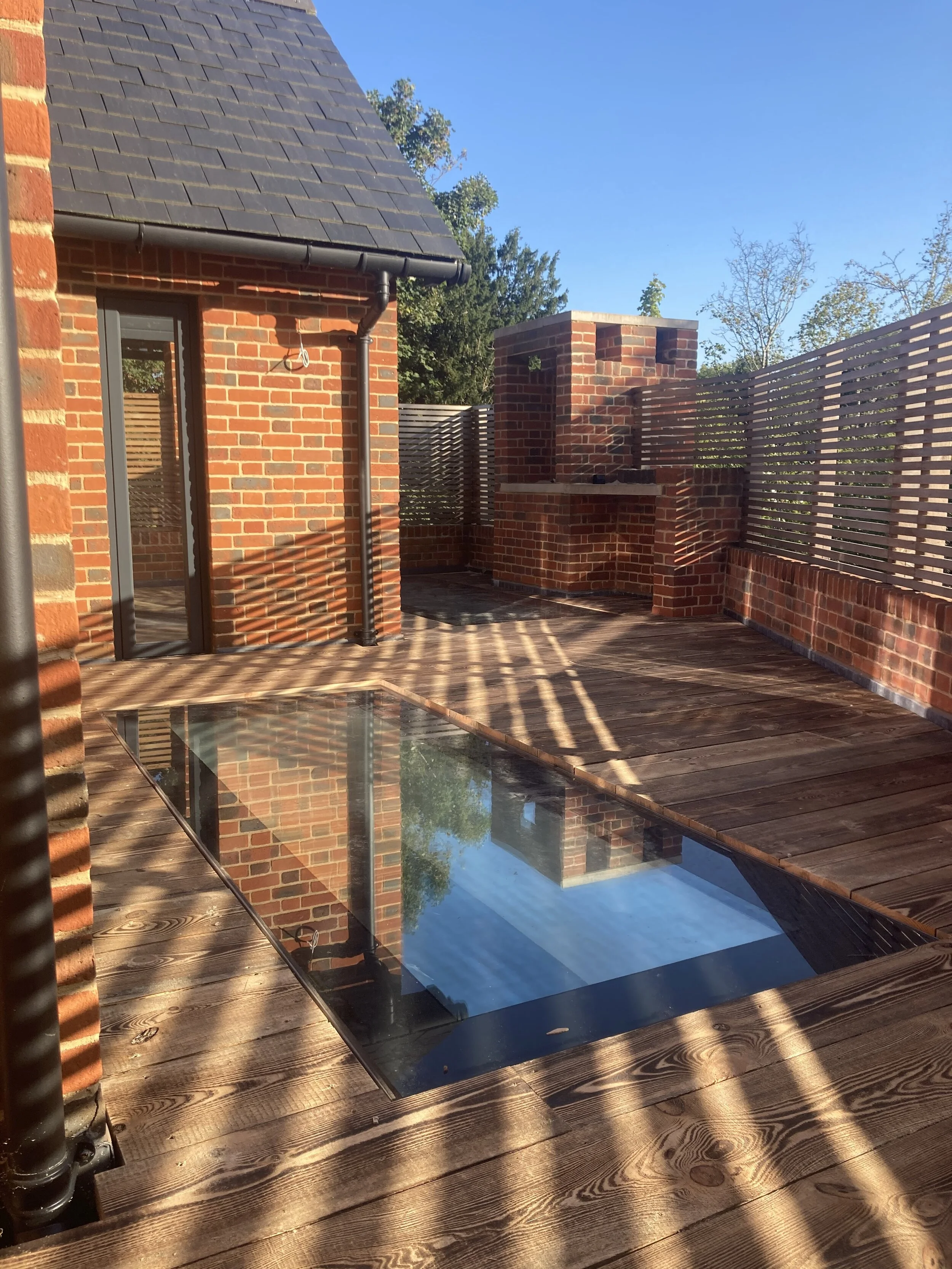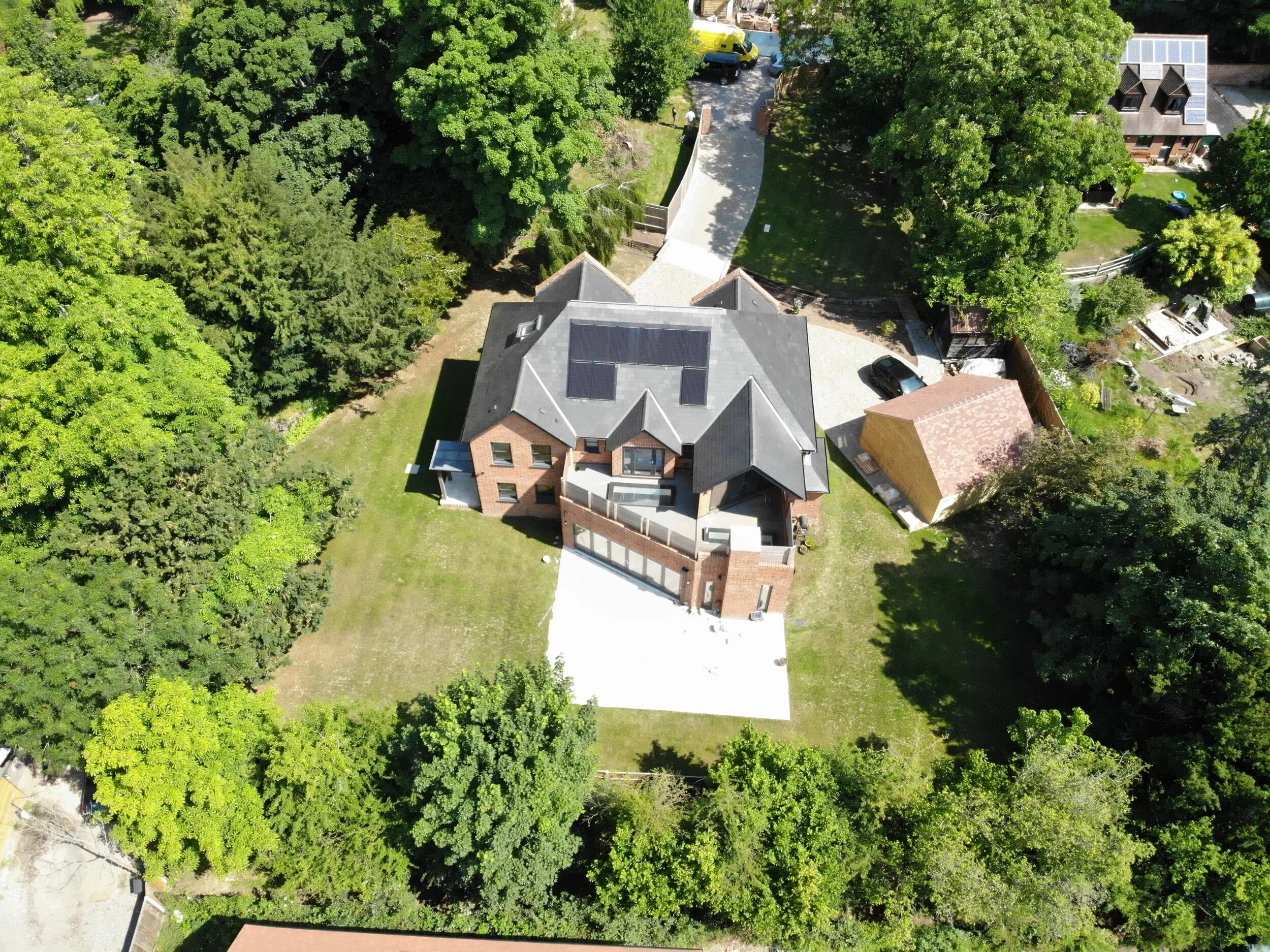









Mill Stream, Woolhampton
A new five bedroom dwelling in the grounds of a Listed Building, surrounded by mature TPO'd trees. This was the first application on the site to receive Council support and delegated approval in over 10 years of the previous owner trying and only took us 8 weeks.
We designed this stunning detached property for the clients who enjoyed entertaining, as a result we incorporated a 750 square foot ‘grand room’ which consisted of kitchen, dining and living area. The first floor accommodation included four double bedrooms all with en-suites which radiate around a two storey open staircase with a vast glazed wall. The first floor also provides access to the party roof terrace, which includes built in barbecue and walk on flush skylights which light the grand room below.
In order to provide varied accommodation within the property, a formal lounge was incorporated, as well as an intimate raised snug area with cushioned floor.
