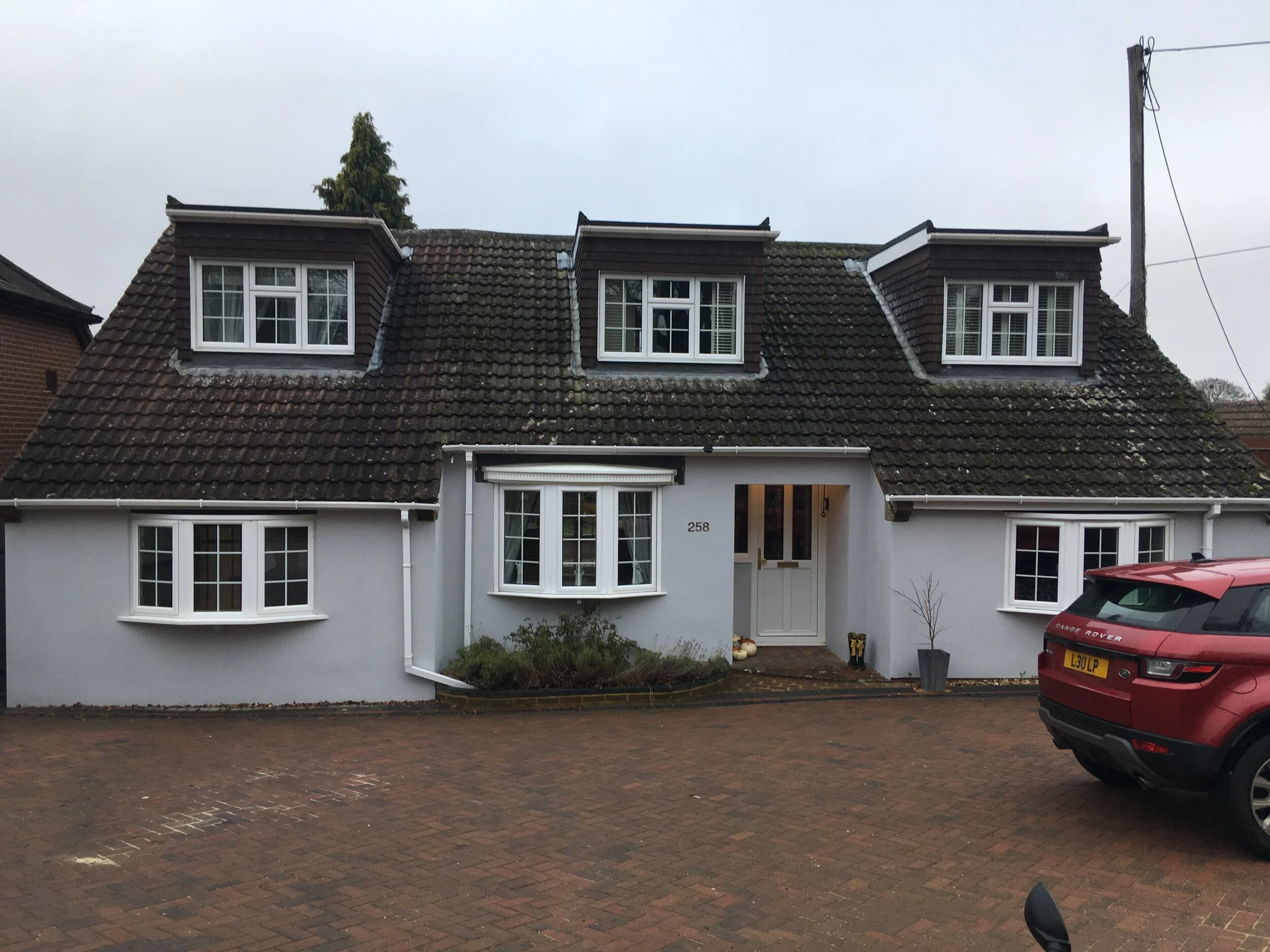


Kempshott Lane, Basingstoke
The client of this 1950’s extended bungalow contacted us looking to further extend the property to meet the needs of modern living, accommodate their teenage children and provide an enlarged kitchen area. On visiting the property it was clear than any additional ground floor space would only seek to exasperate the existing issues of the rabbit warren of rooms.
Rather than propose an extension outwards, as previous designers had, we took a completely different approach and suggested the existing converted loft was removed and the property extended upwards, including rationalising the ground floor spaces and centralising the staircase.
The result is a much more usable dwelling, which provides five bedrooms, a large kitchen/dining/family room, separate utility room, formal lounge as well as a large study and ironing room but perhaps most importantly for the client a home that has kerb appeal and a true wow factor.
